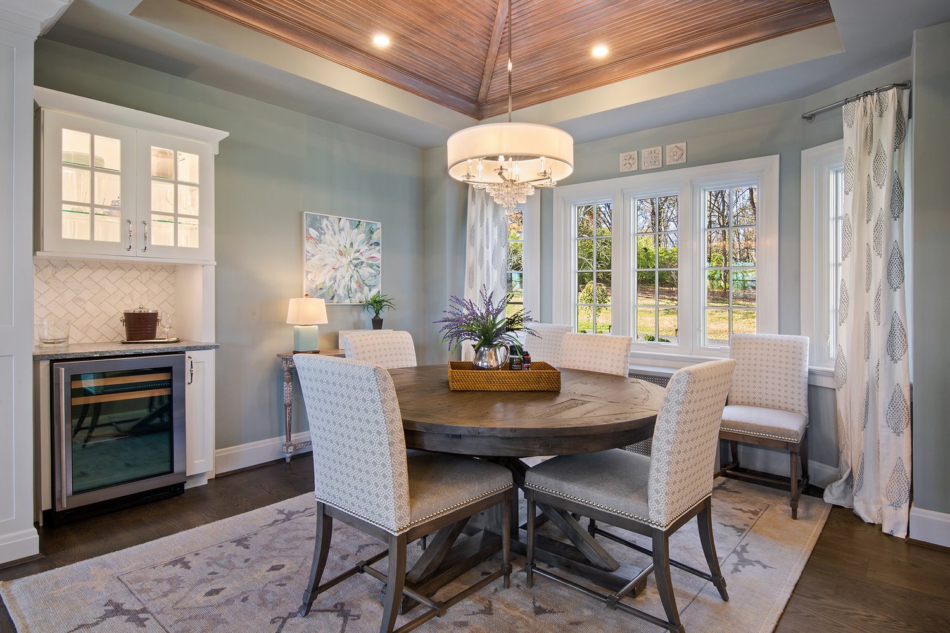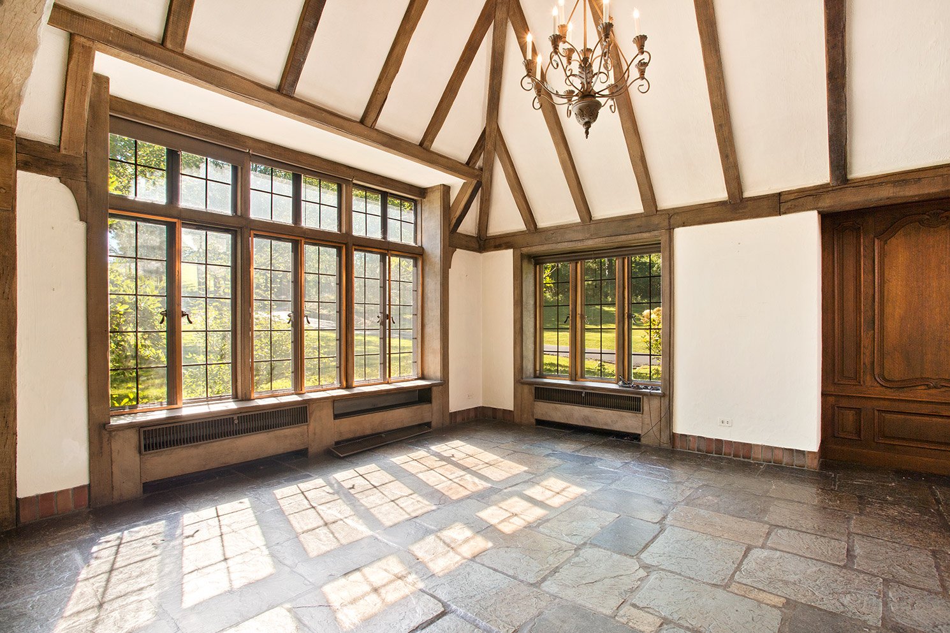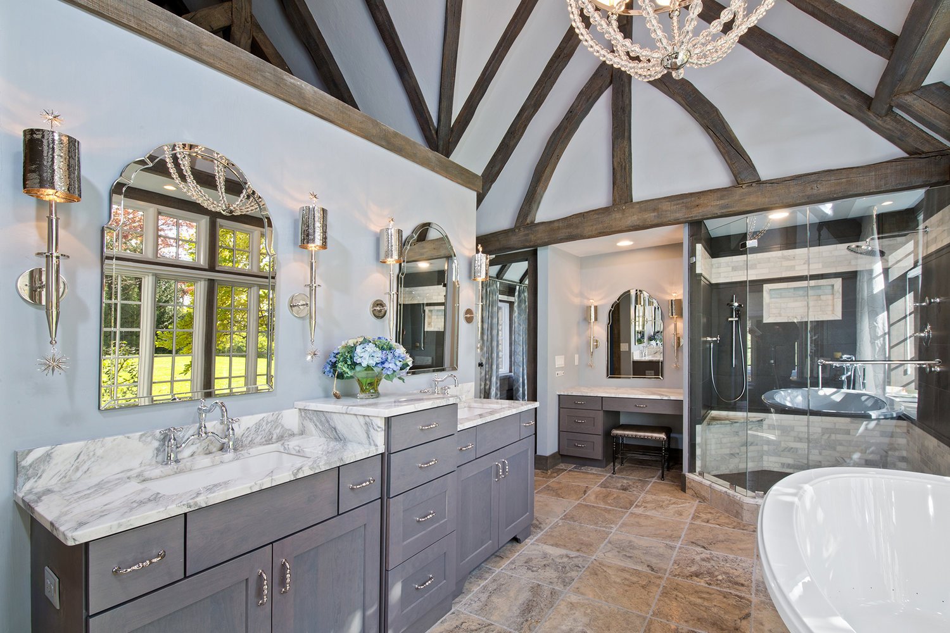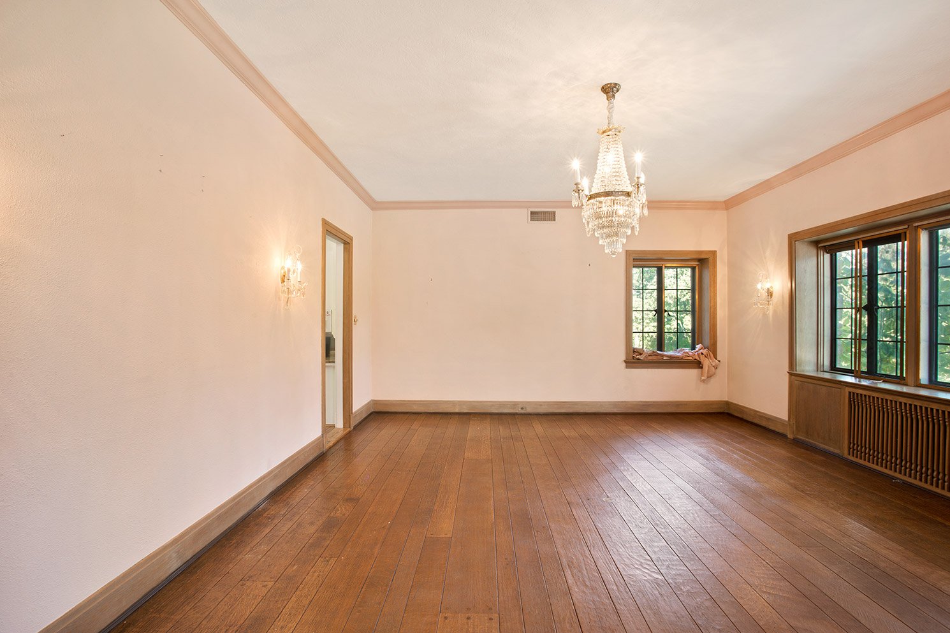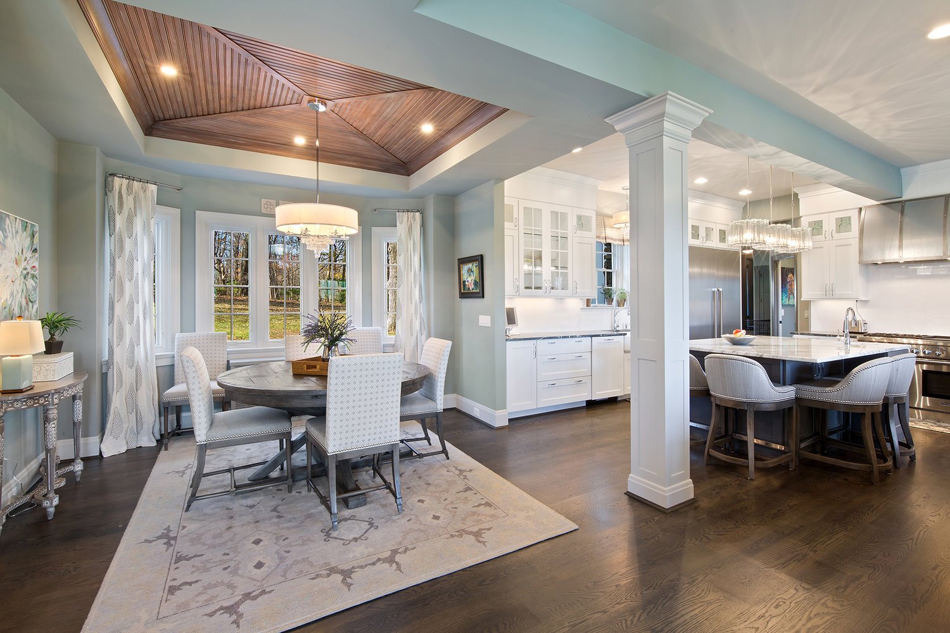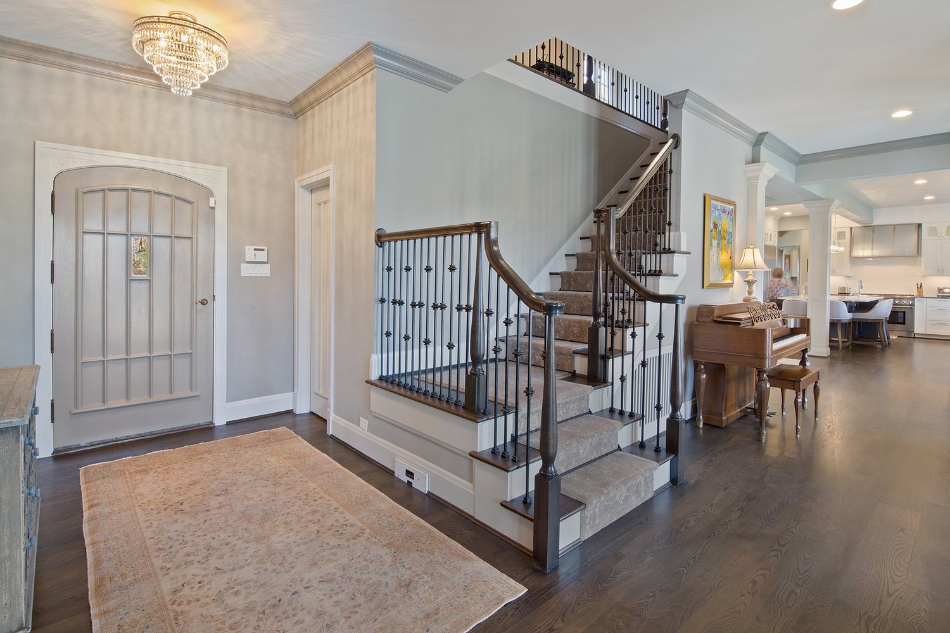
Seven Knolls Renovation
Scroll through the “before” and “after” photos of this home originally built in 1924. The Leland Group provided a dramatic interior home renovation to this English Tudor. It is listed in the Indian Hill Historical Society as Seven Knolls. The original exposed wood beams were faux painted in the library and primary suite. Numerous walls were removed to convert the home to open-concept living. A previous homeowner relayed to us that the beams in the master suite came from an old ship.



