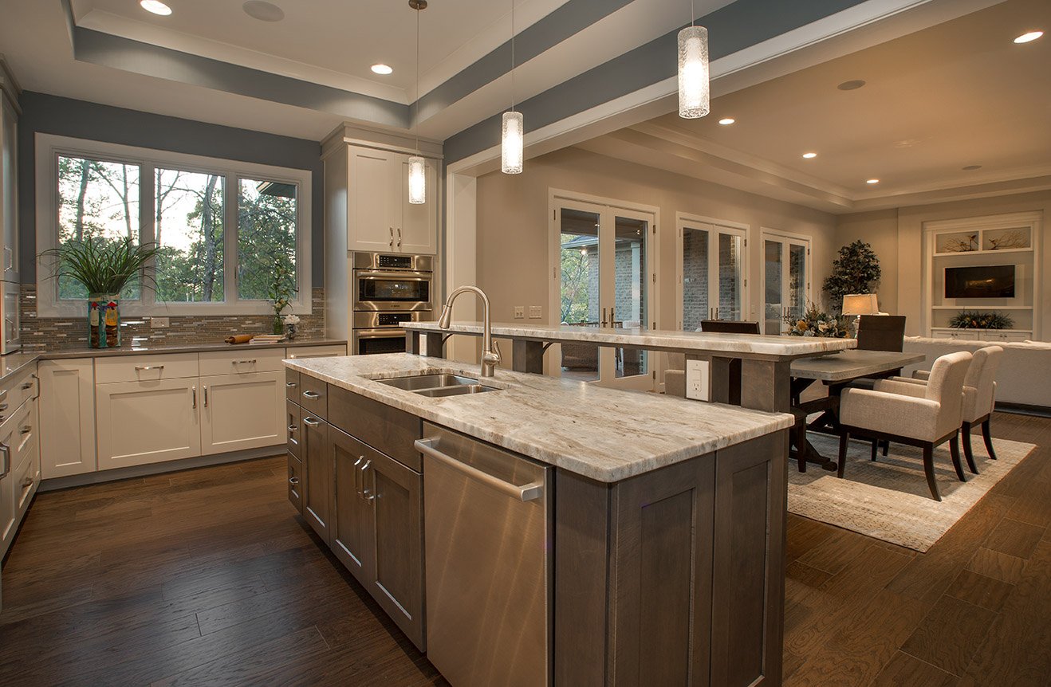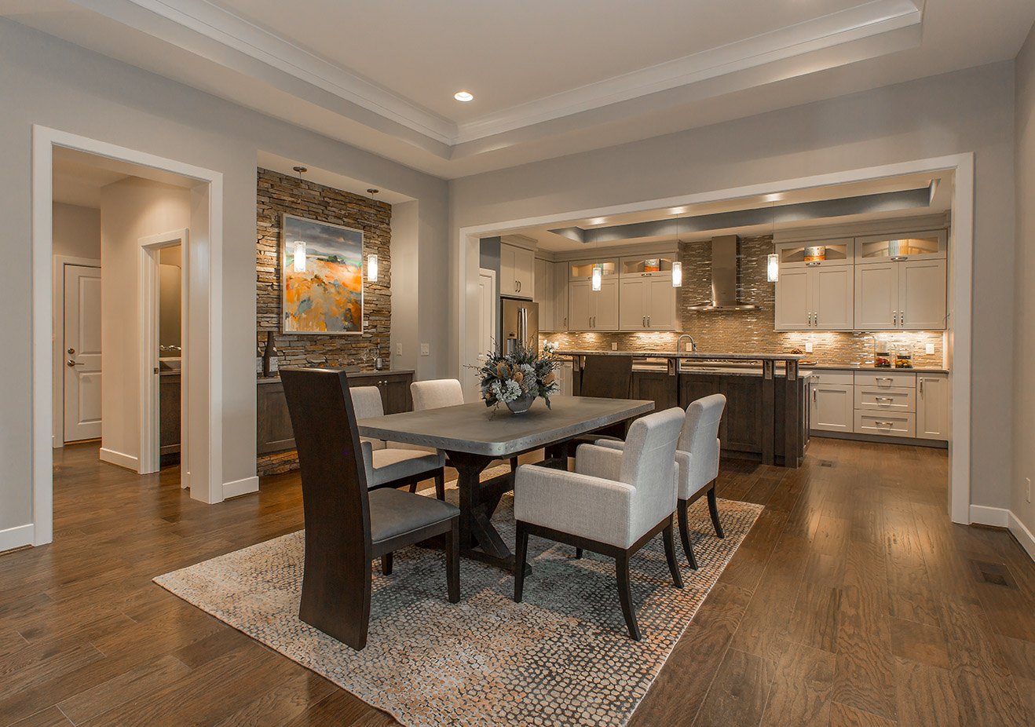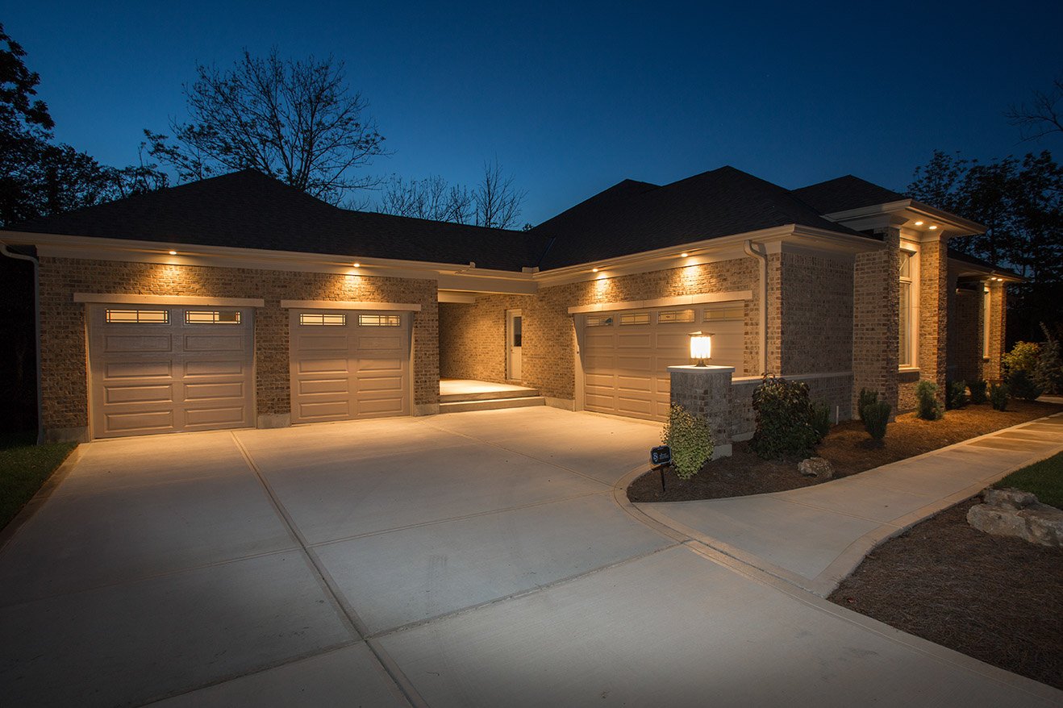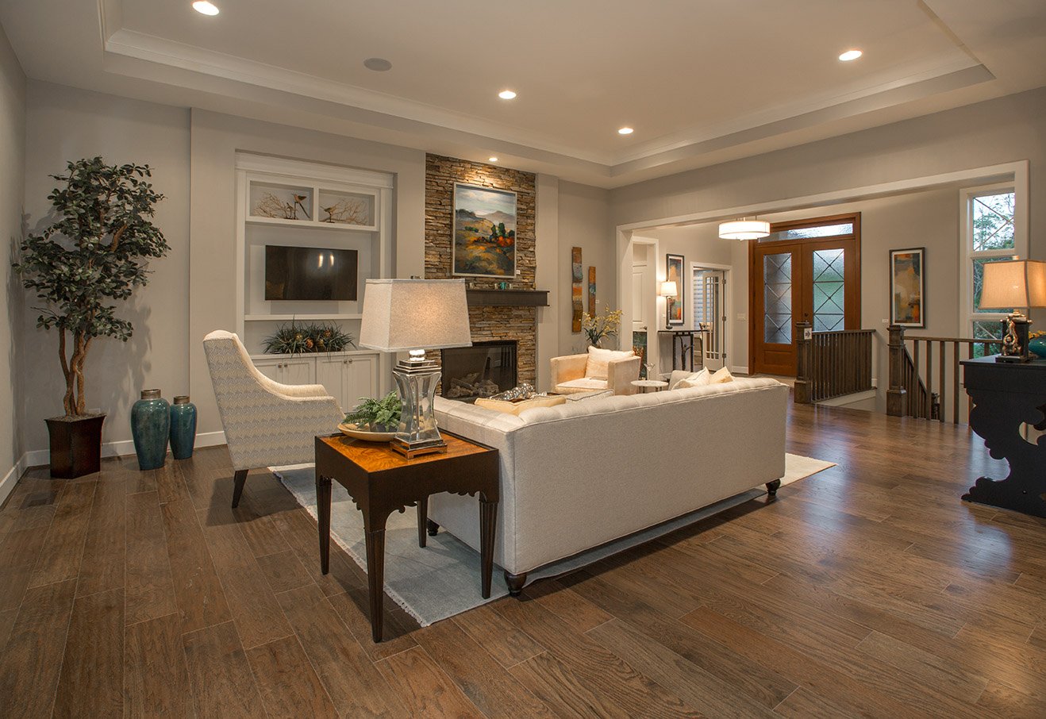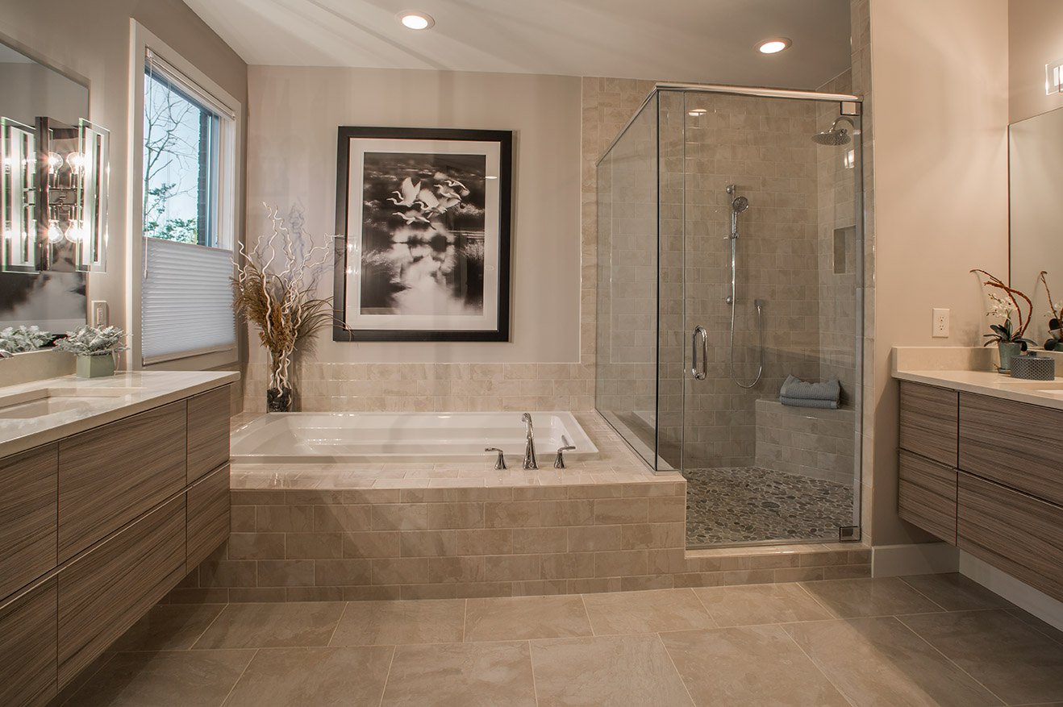
The Woodlands
Nestled on a beautifully wooded lot in the Greater Cincinnati area, this transitional ranch has 4400 square feet of finished living area including a walk-out lower level. Designed to resonate with today's mood, this home leans toward modern and fresh with floating cabinetry with underlighting, high-end granite, natural stone wall accents, and soft gray tones throughout. The breezeway connecting the two-car side entry garage and the two-car "man cave" is also the location of the "friends entrance" and leads to the expansive back deck overlooking a protected wooded area.

