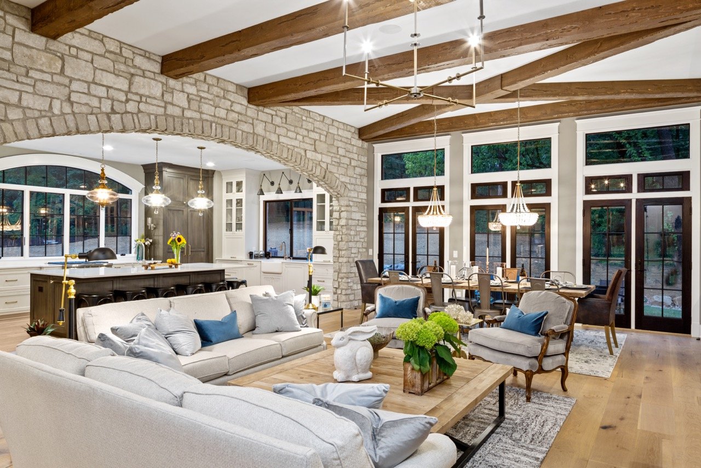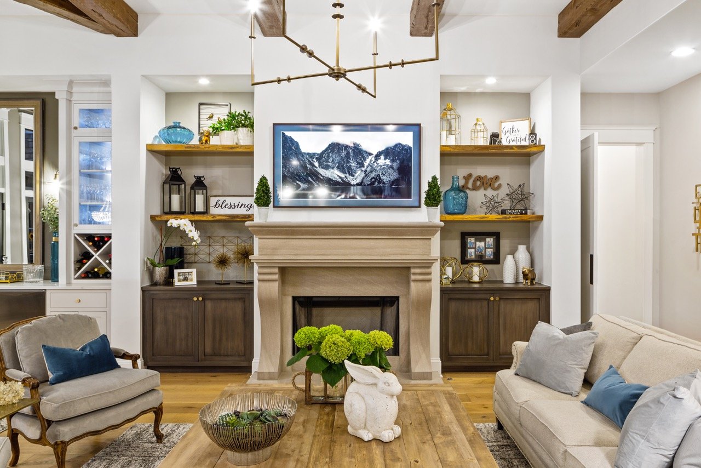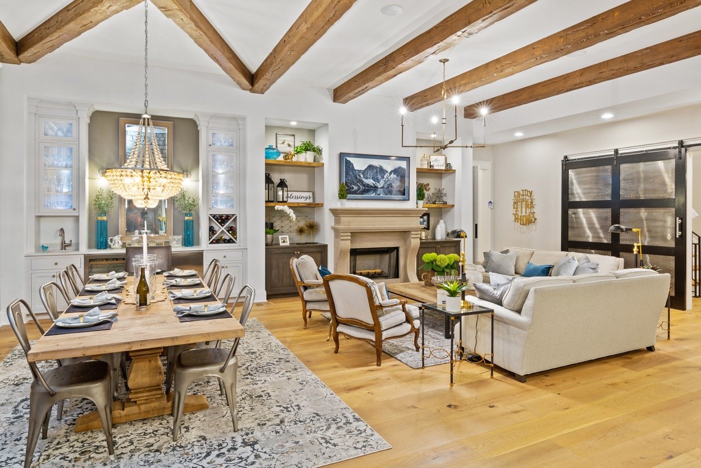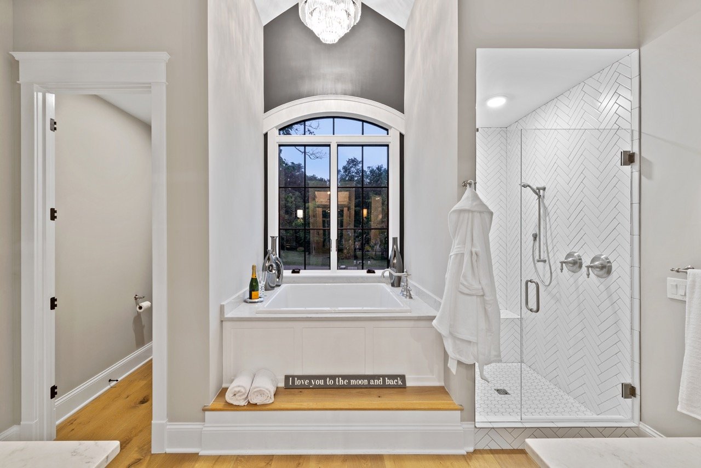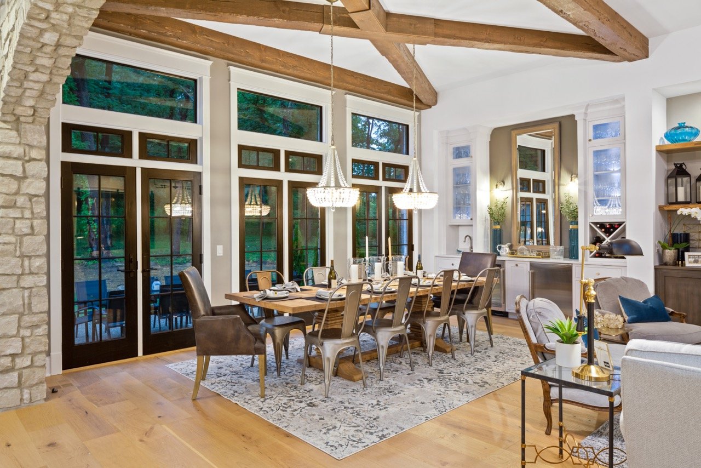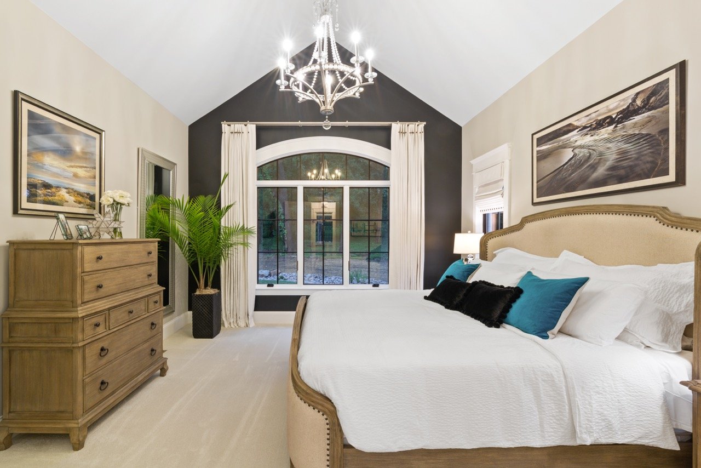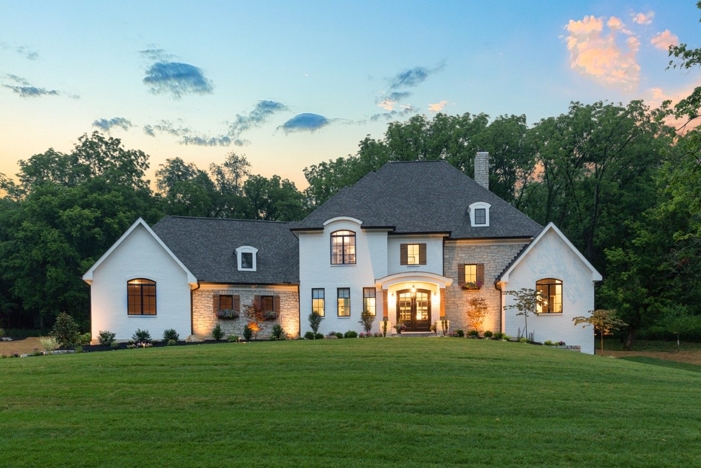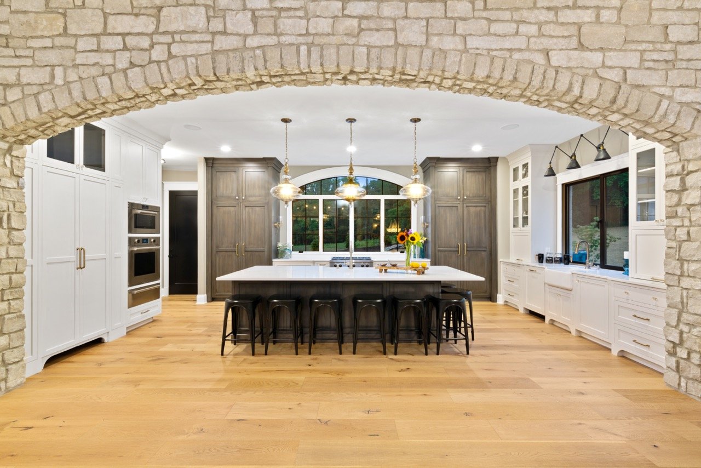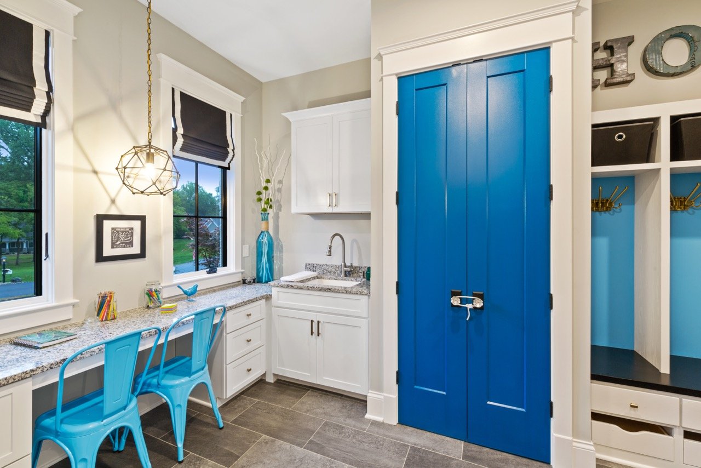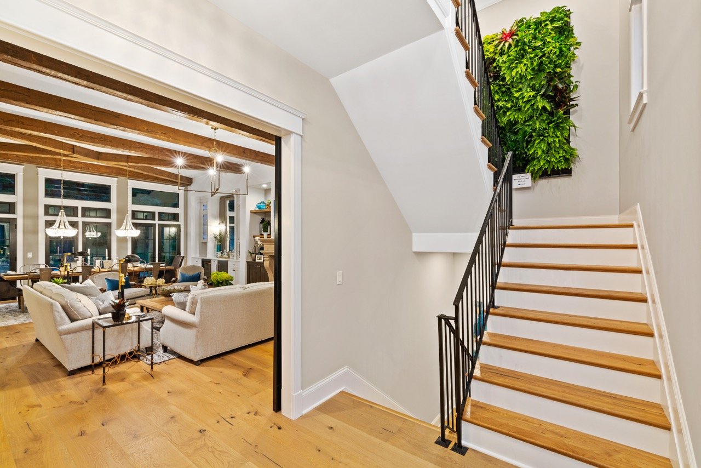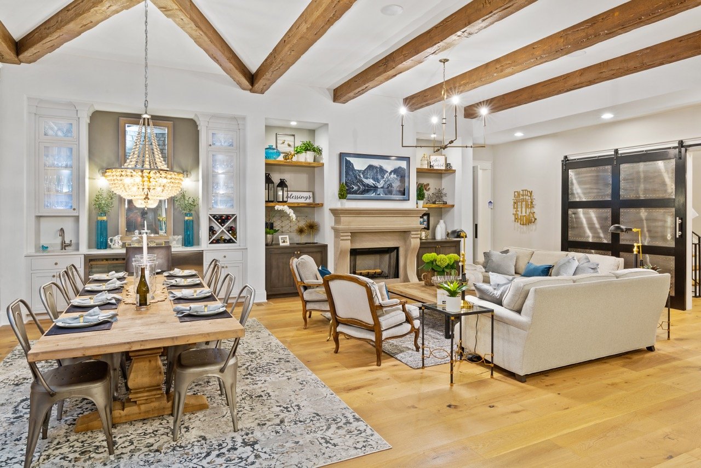
E’toile
In this custom, family, two-story home, the year 1918 meets 2018. Rustic, natural elements, like wide plank oak floors, unrefined wood beams, and Indiana limestone bring depth and texture complementing the mix of quartz and granite countertops. For a glamorous counterpoint, vintage pieces, soft brass lighting, and pops of jewel tones summon the romance of yesteryear. The 4885 square foot home offers plenty of fresh inspiration throughout, from the living wall in the foyer to the cube-shaped soaking tub in the primary bathroom.

