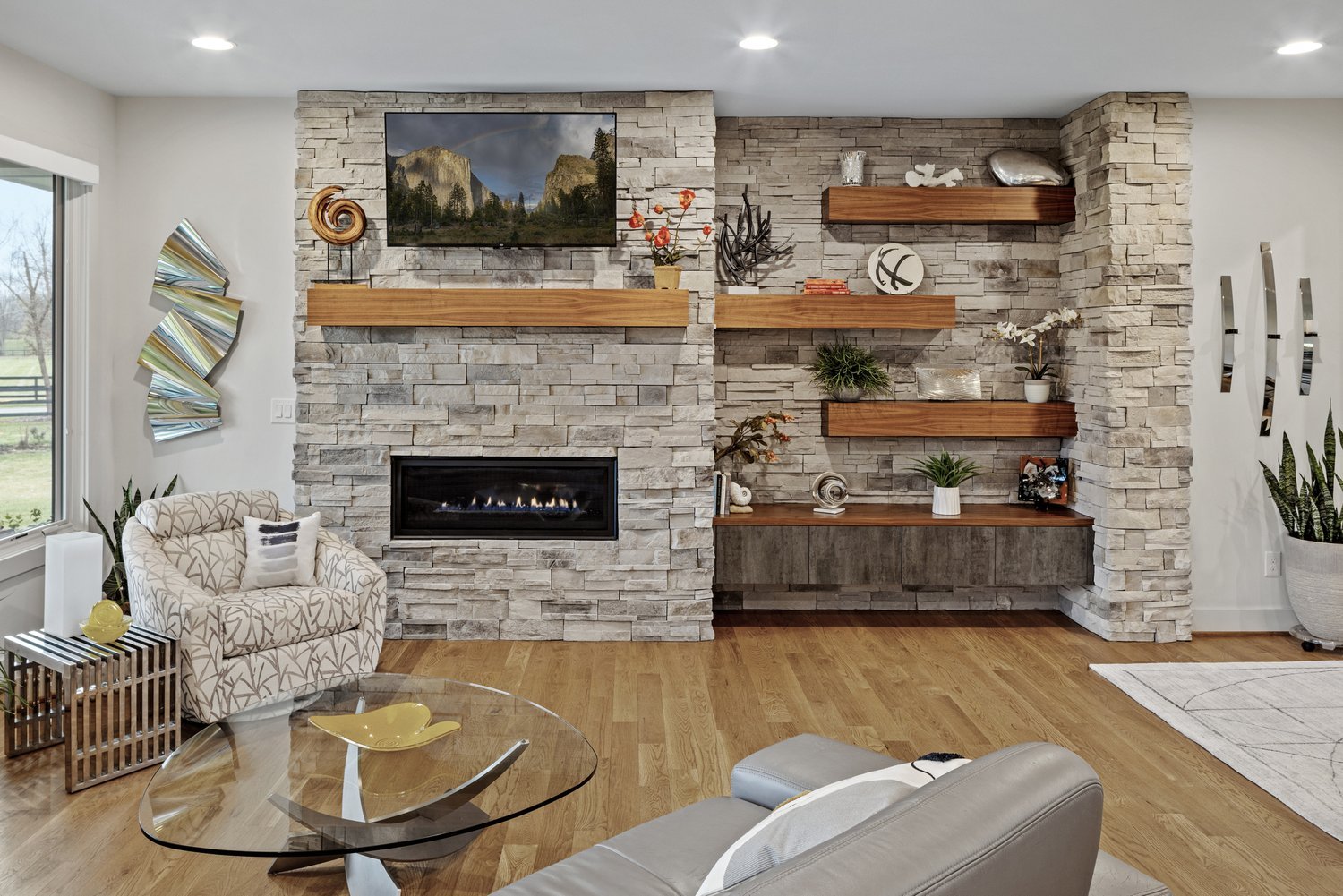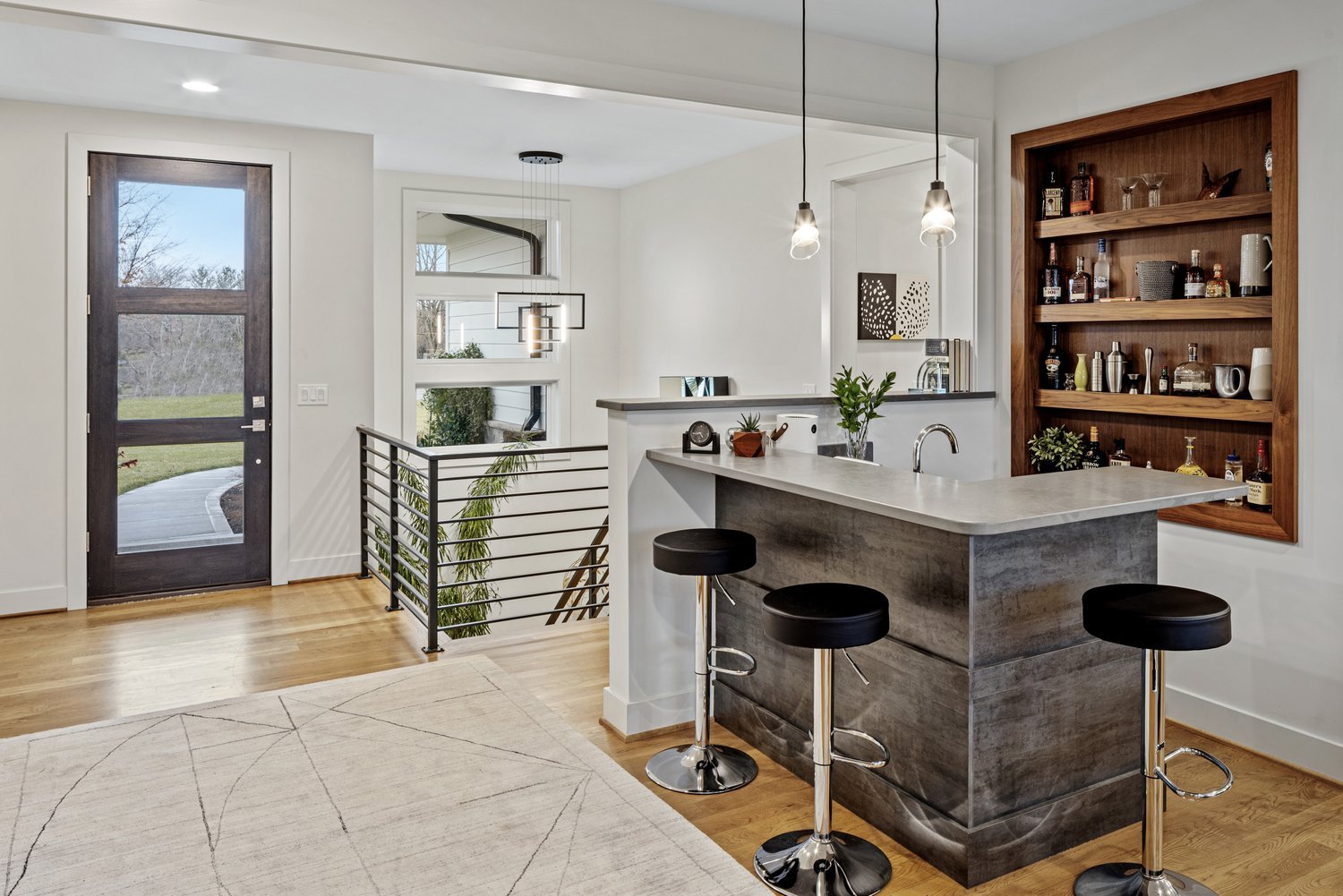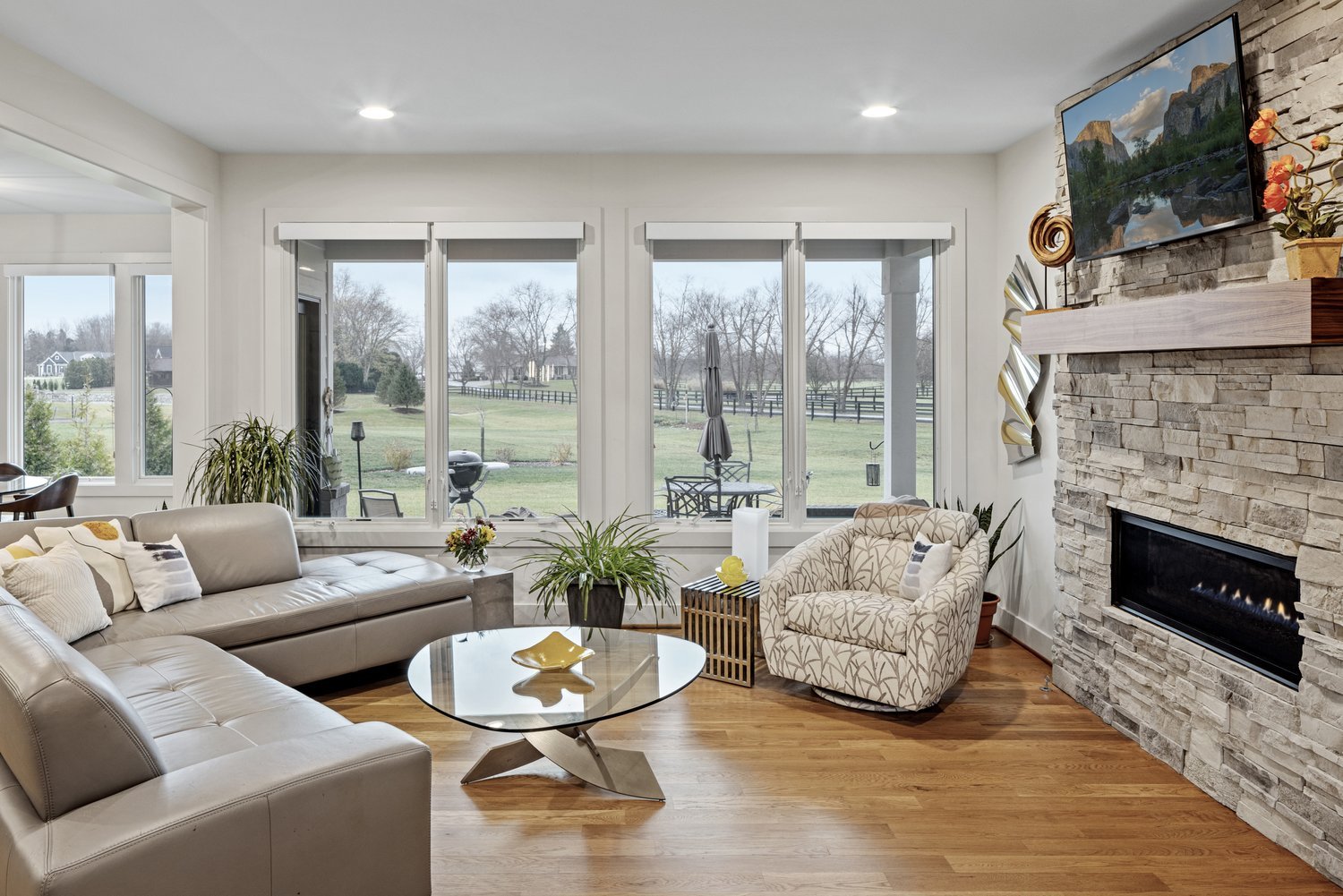
The Botanica
Born out of our client’s concept to have a modern home with beautiful and natural elements, we looked to the outdoors to accomplish this. We ushered in gorgeous walnut for bar and wall shelves, and linear stone walls with warm buff tones. The petite bar lies unassumingly in the great room until the mood for entertaining strikes. A clean, black iron railing also serves as an interesting backdrop. Mixing the look of concrete, walnut, and glossy bright white finishes in the kitchen helps to accentuate the crisp lines of a modern home while still providing the elegance of natural touches. Large windows and sliders bring in amazing views of the neighboring horse farm.






