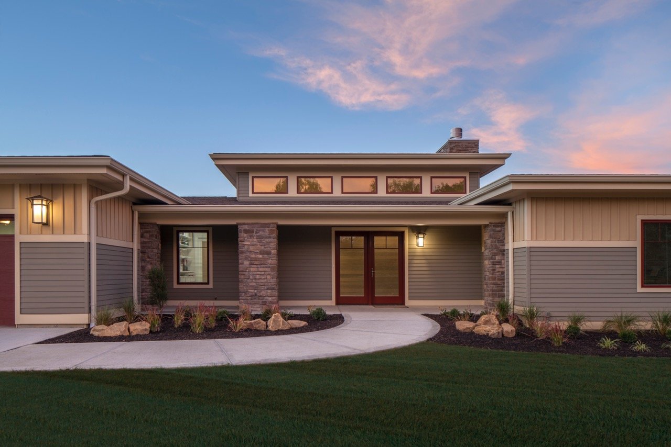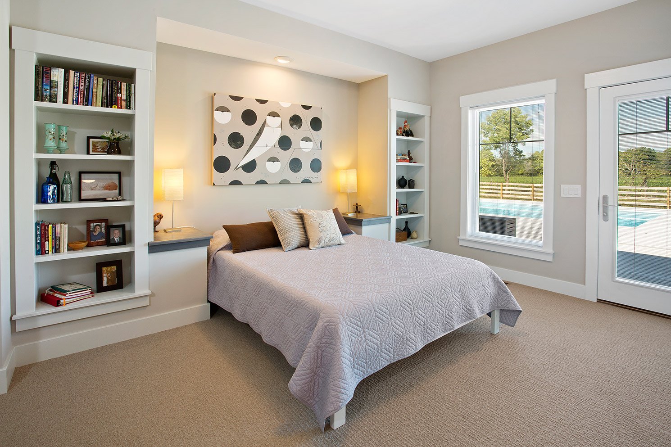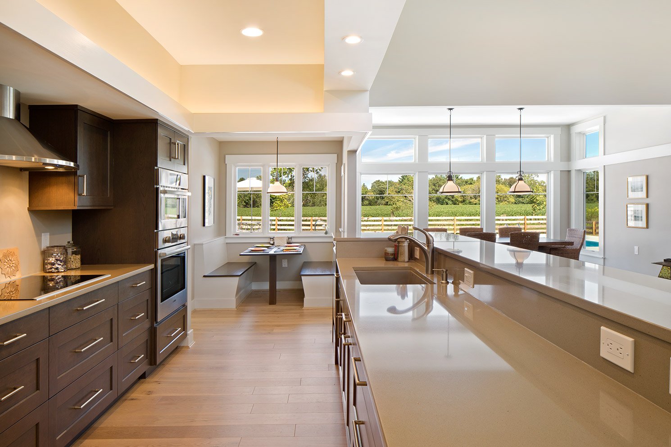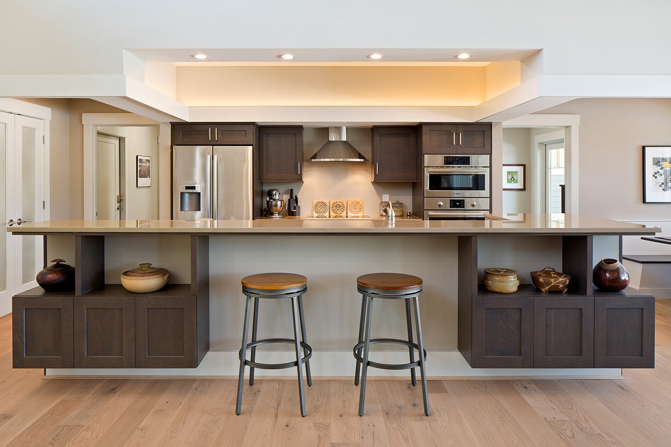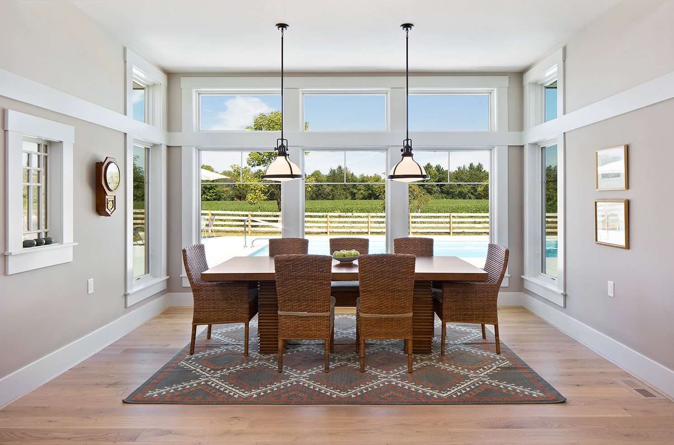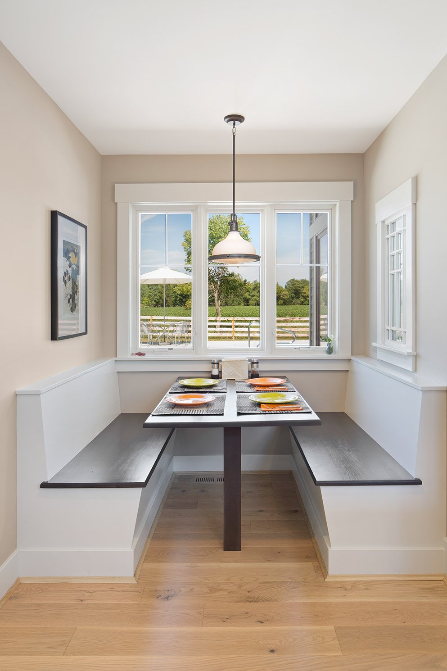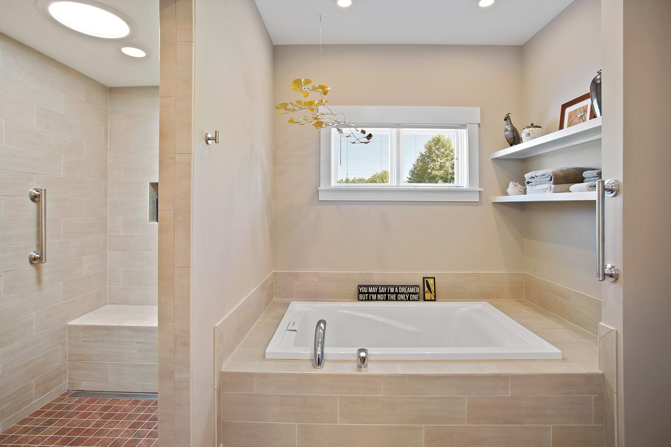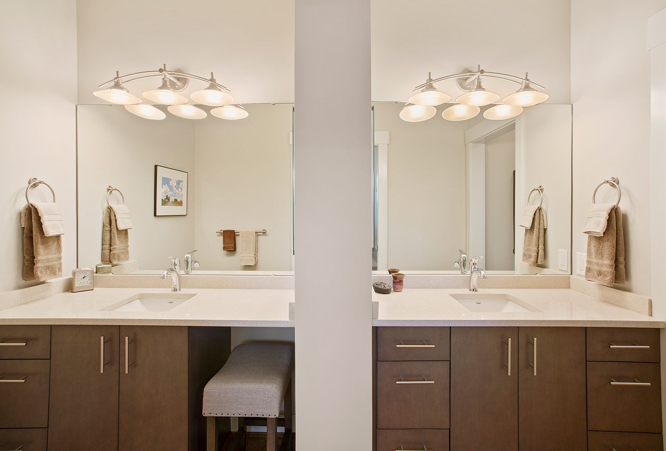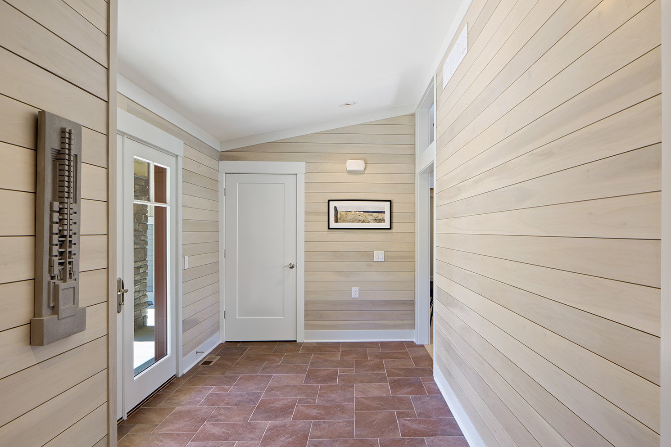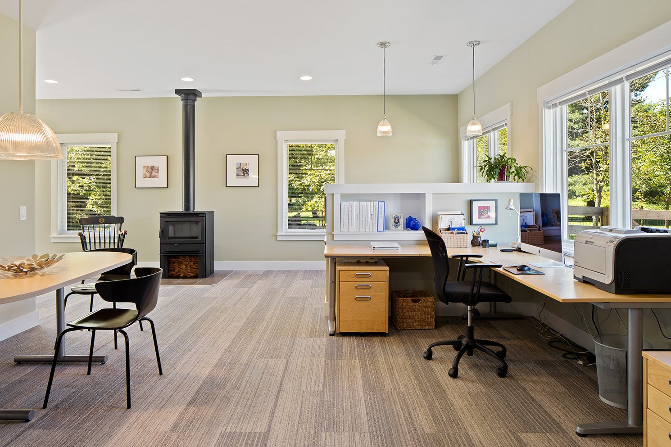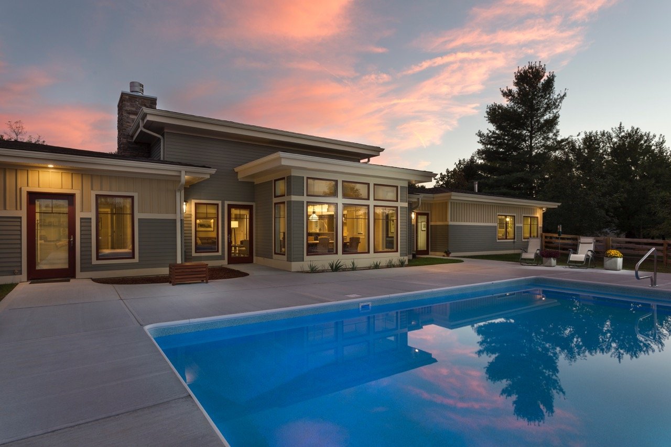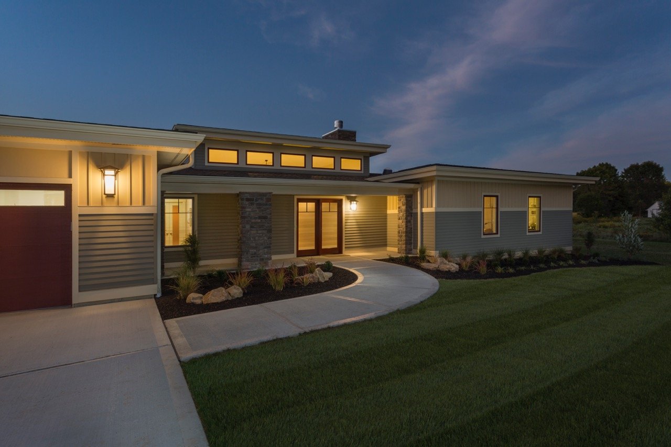
The Haven
Bold colors, horizontal lines, and multiple textures accentuate the exterior of this modern home. Custom designed by the Cincinnati homeowners who own Lifespan Design Studio, the couple incorporated "universal design concepts" for ease of functionality, throughout the home. Included in the plan are a zero-step environment, 34" doors, an open floor plan without hallways, a curbless master shower, and a large dressing area in the master closet with open shelving and accessible drawers. Most of the kitchen storage is below counter height, with large drawers, making it easier to locate and retrieve items. Multiple work surface heights grace the kitchen and an elevated dishwasher is a welcome luxury. Floor-to-ceiling windows, large transom windows, and sun tubes shed plenty of natural light onto the open living spaces. The home includes the couple's business office with a separate entrance and mini-kitchen area. For entertaining, an outdoor pool and large patio greet family and friends.
