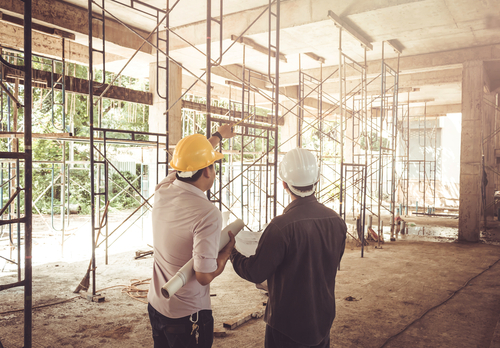The Home Building Process Guide
Building a custom home is exciting for your family as you prepare to take a new journey. Watching your home come together from the ground up is heartwarming to experience, knowing your home is designed truly for you. Building a home comes with many steps, usually taking months to complete. We have created the home buyer’s guide to the home building process to help you understand the timeline and construction. Let’s dig in!
Pour the Foundation
Once site preparation is complete by clearing trees, rocks, and debris, it is now prepared to pour the foundation. The home building crew levels the site, installing wooden frames as a template for the foundation. Footings, typically made with concrete, are installed to support the foundation and prevent settling. Once the foundation is complete and the concrete is poured, it then needs to cure.
Framing
The next step is “stick framing” of the house where wood studs are built as vertical and horizontal members of exterior walls and interior partitions. OSB or oriented strand board is placed along the floor systems, walls, and roof. Following the framing, a vapor barrier sheathing is applied to exterior walls, roof, and windows, and the exterior doors are installed. The sheathing is used to prevent damaging moisture from entering the home.
Plumbing and Electric
Once the shell is finished, the siding and roofing can be installed. While these are being completed, plumbing contractors start their process of running pipes through the interior walls. This is prime time for bathtubs and shower units to be installed due to ample space to maneuver the objects through the house. Once the roofing is complete, an electrician then runs wires through the walls for future light fixtures.
Install Insulation
Insulation plays a key role in creating a comfortable environment while keeping it energy efficient. The type of insulation used depends on the location and climate of your house. Most homes are insulated with exterior walls, attics, and floors that are located above unfinished basements or a crawl space.
Drywall
Drywall is a common, clean, cost-effective solution for the interior walls of the home. A primer coat of paint is applied to the drywall once hung, and installation of exterior finishes is undertaken.
Interior Trim
Decorative trim is installed along interior doors, baseboards, door casings, window sills, and molding bringing your house together with the fine details. During this phase, the kitchen cabinets are placed while the interior walls receive a finish coat of paint. On the exterior, the driveway and walkways are being staged to pour concrete.
Floor Installation
Countertops and flooring are installed as your home is getting closer to your move-in. The exterior finish grading is completed to ensure proper drainage away from your home and to prepare the yard for landscaping.
Lighting Fixtures/Bathroom Fixtures
As the fun design part of the process continues, the next step is to install all lighting fixtures, as well as sinks, toilets, and faucets. Bathroom mirrors and shower doors are installed as the final cleanup takes place. Your home is starting to pull together as the main bathroom and kitchen pieces are completed and ready to go.
Final Walk Through
Upon finishing the home-building process, you and your builder will do a walk-through while discussing features, maintenance, and warranty information. This is an opportunity to make note of items that need to be adjusted or corrected before the final closing. Be sure to examine every nook, including countertops, floors, and walls for possible issues.
The Leland Group wants to be with you through every step of the home-building process. We believe homeowners have the right to fully understand the logistics and timeline of the build.
Are you ready to start building your custom home today?
We are eager to turn your dreams into a reality.

